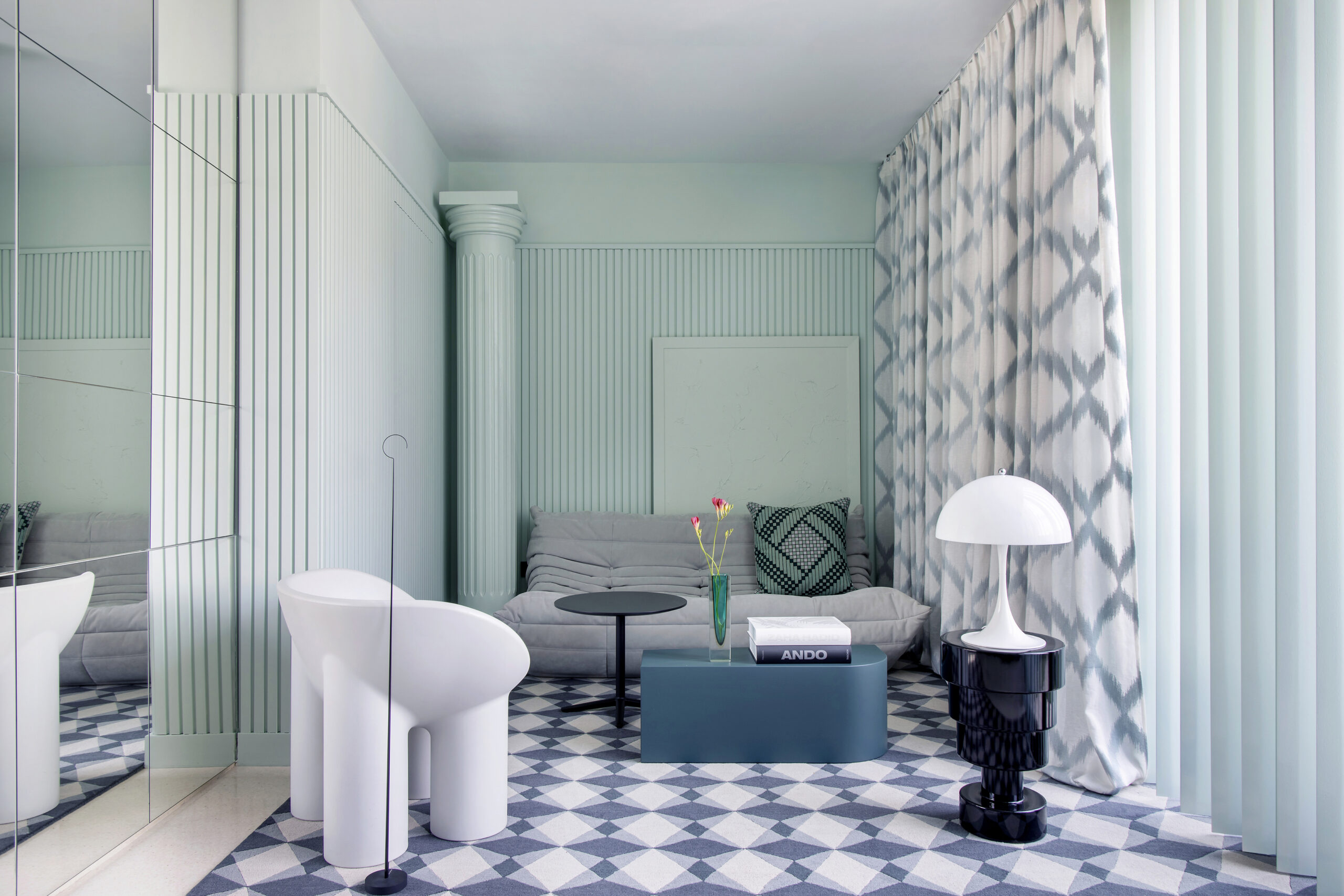
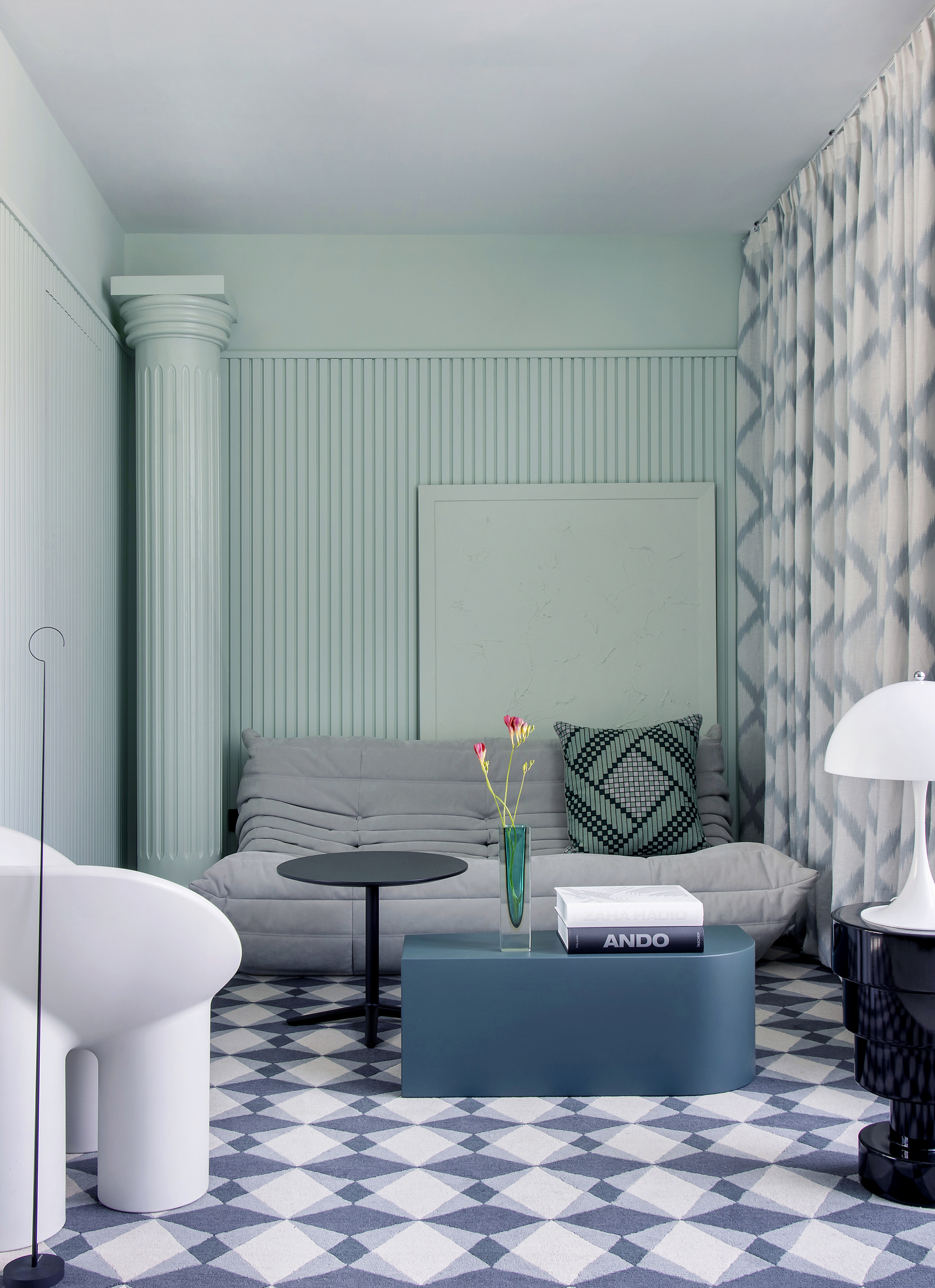
Photographs: fhe.
Styling: Paloma Pacheco.
Interior Design Project.
In the heart of Barcelona’s old town lies La Casa Verde, a project born out of the desire to transform a fragmented space into a home with soul and meaning. For me, each project is a territory where memory, emotion and technique coexist, and in this home, colour becomes the protagonist that unites and brings life to every corner. It is not just a matter of applying a tone, but of inviting people to feel, to pause and breathe in an environment that envelops and accompanies them.
The decision to dress the house in a soft green, inspired by Prada’s palette, stems from a clear desire: to create a refuge that invites calm and connection with nature, even in the midst of urban bustle. Green here is not a mere detail, it is a language that builds atmosphere, that speaks from serenity and contemplation. I did not want a strident contrast or a mere decorative game, but a pulse that runs through the space with continuity, like a constant whisper that invites conscious pause.
The project began with a challenge that is familiar to me: how to transform a home with compartmentalised, disjointed spaces into a setting where everything flows together as one. Colour was the key to breaking down those invisible barriers. From the epoxy-coated floors to the walls, ceilings, furniture and textiles, green unfolds seamlessly, blurring boundaries and creating an almost organic feel. Every step inside the house is like stepping into an interior meadow, an invitation to let yourself be carried away by time and space with a feeling of openness and warmth.
The living-dining room exudes an atmosphere that dialogues with time, where contemporary design pieces coexist with family heirlooms, forming a composition laden with meaning. Michel Ducaroy’s Togo sofa, Poul Henningsen’s PH5 lamp and Patricia Urquiola’s Burin table are not there just for their beauty, but because they add character and depth to an environment that feels lived in. The original fireplace, restored and lacquered in the same green that envelops the room, is a silent witness to history, a bridge between the past and the present that invites you to sit and contemplate.
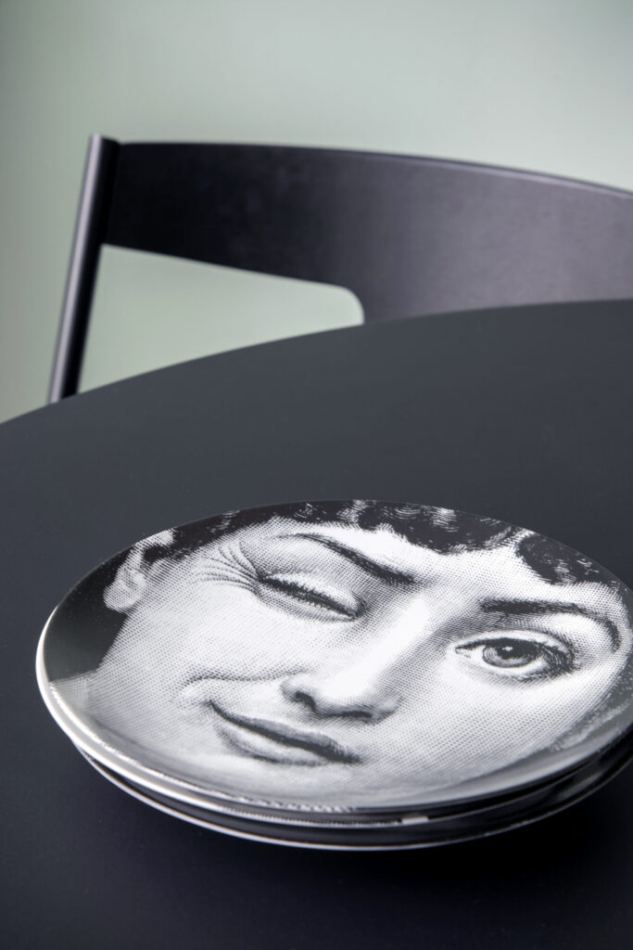
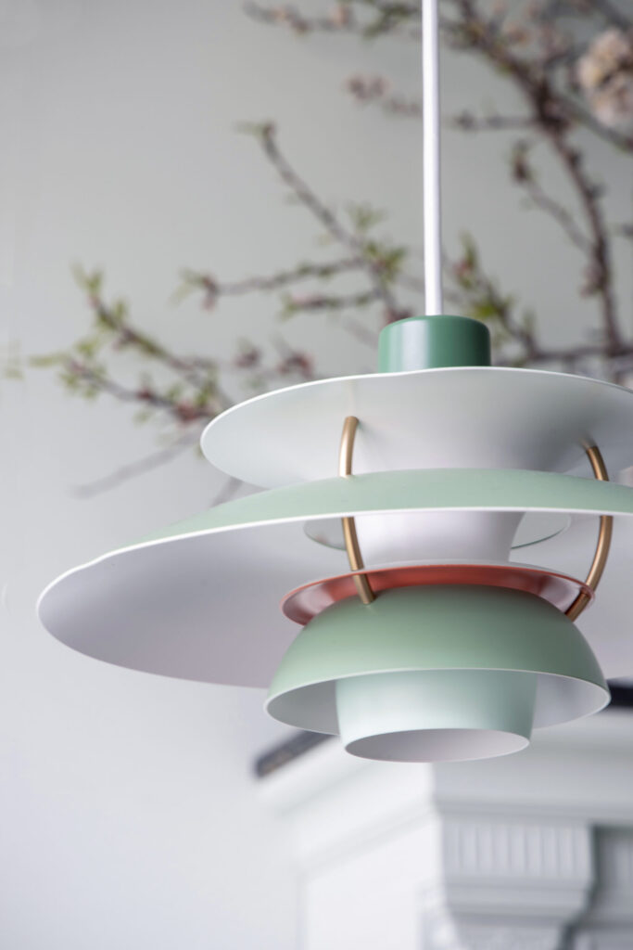
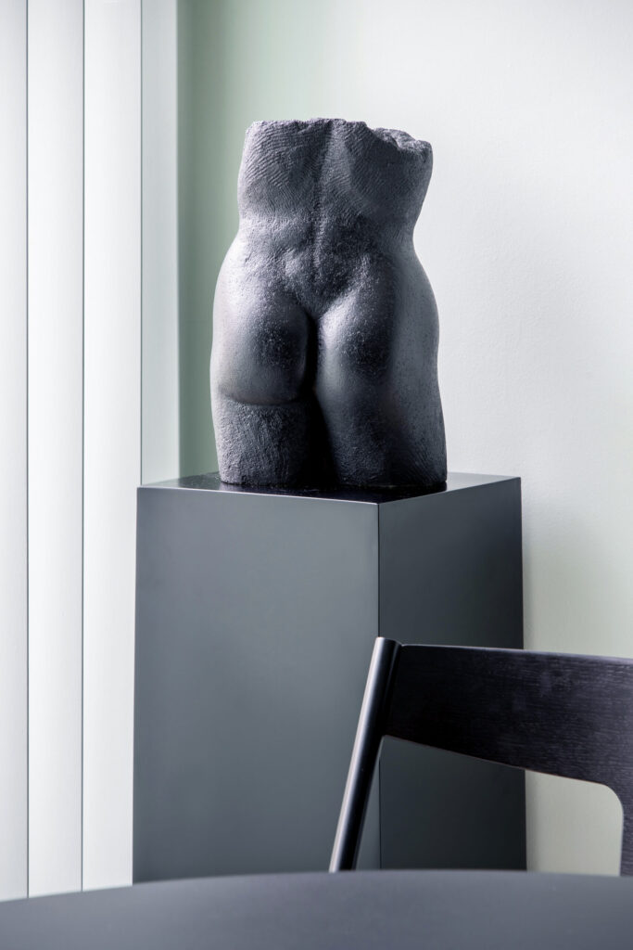
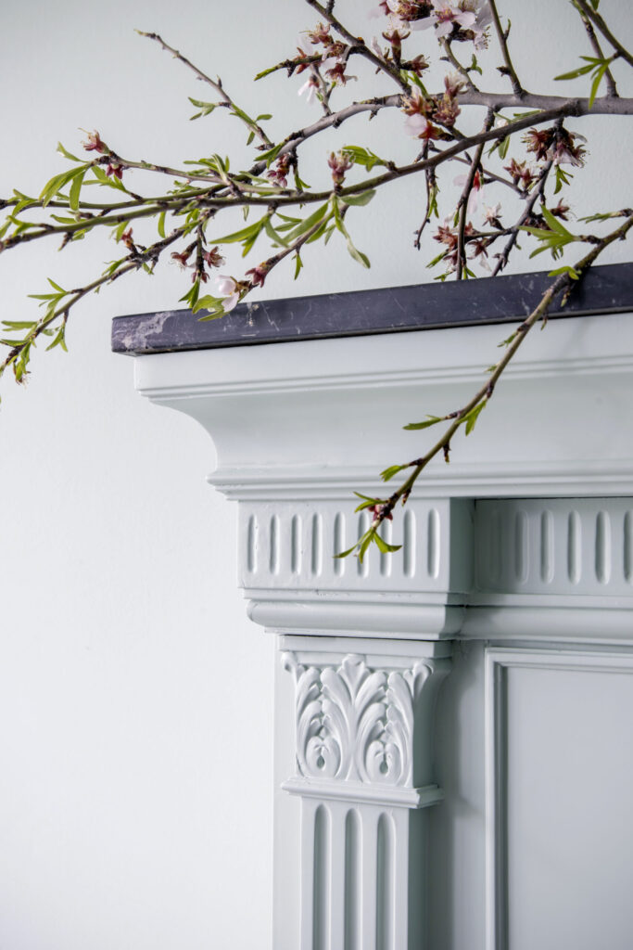
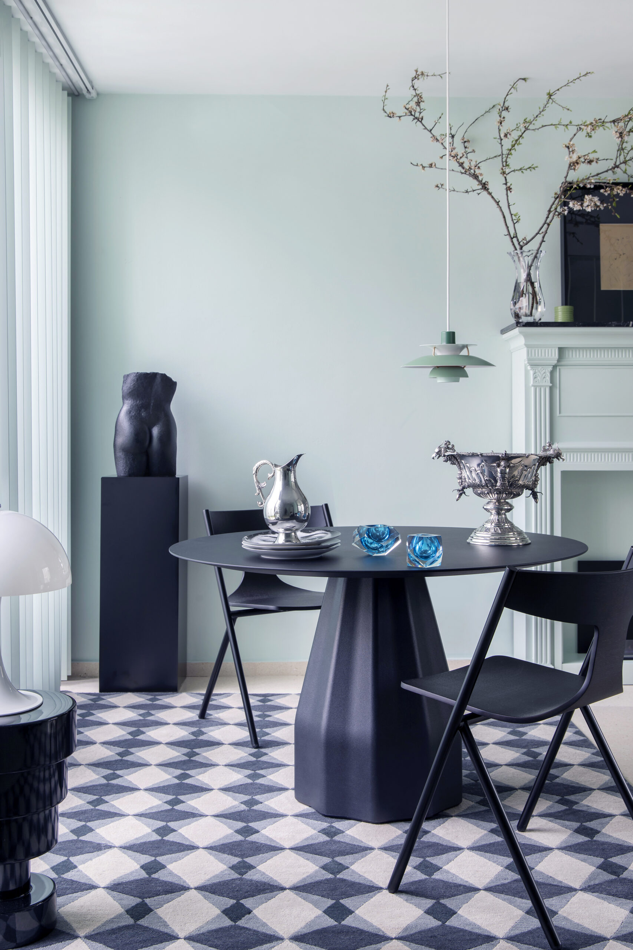
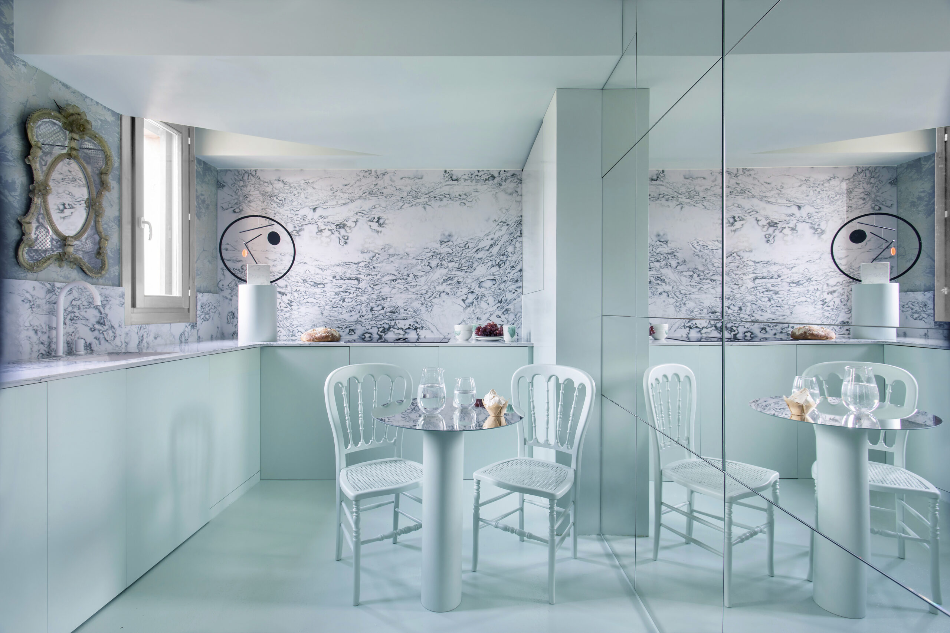
The Nazarin rug by The Rug Company visually connects the dining room and living room, creating continuity and texture. The Burin table is complemented by Quadra chairs by Mario Ferrarini for Viccarbe, while small glass objects and a painting by Genaro Lahuerta above the fireplace add colour and texture, enriching the ensemble without disrupting the harmony. The Nube armchair, also designed by Patricia Urquiola, adds a sculptural presence that reaffirms the commitment to pieces that transcend fashion and accompany everyday life with elegance and comfort.
The kitchen, open and integrated into the home, maintains the monochromatic language that permeates the entire project. Designed in an L-shape, it dispenses with tall cabinets to let COMPAC sintered stone take centre stage, providing a cool, natural texture that contrasts with the warmth of the green and allows the space to breathe freely. Here, simplicity is a statement of intent: to create functionality without sacrificing design or sensory experience. A small round table designed by the studio, accompanied by two lacquered chairs from Muebles y Arte Serra and a stool, create a warm, intimate breakfast corner where you can pause and enjoy yourself.
On the kitchen wall, mirrored panels multiply the natural light and visually expand the space, contributing to the lightness that runs throughout the entire project. For me, light is another of the invisible elements that bring spaces to life, and here it is used intentionally to amplify the atmosphere and play with reflections that transform every corner throughout the day.
The master bedroom is an exercise in balance where the colour palette continues and a graphic element is added to provide visual rhythm: a headboard upholstered in black and white gingham fabric, which breaks up the monochrome without disrupting the harmony. The upper wall is covered with Cole and Son wallpaper that creates an enveloping texture, creating a cosy and welcoming atmosphere. Here, textiles take centre stage: each fabric has been carefully chosen, seeking style and personality without being ostentatious, with a texture that embraces and accompanies rest.
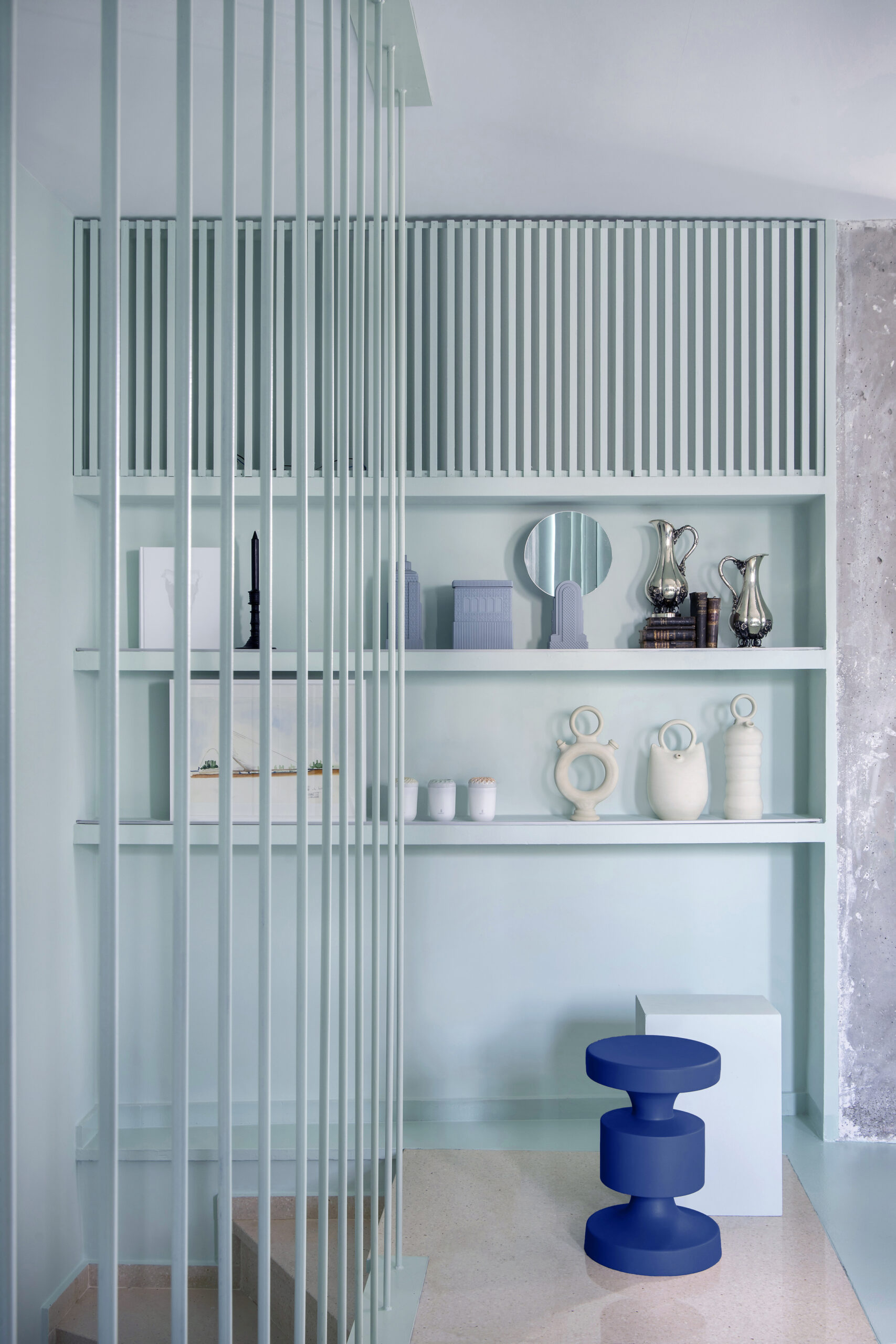
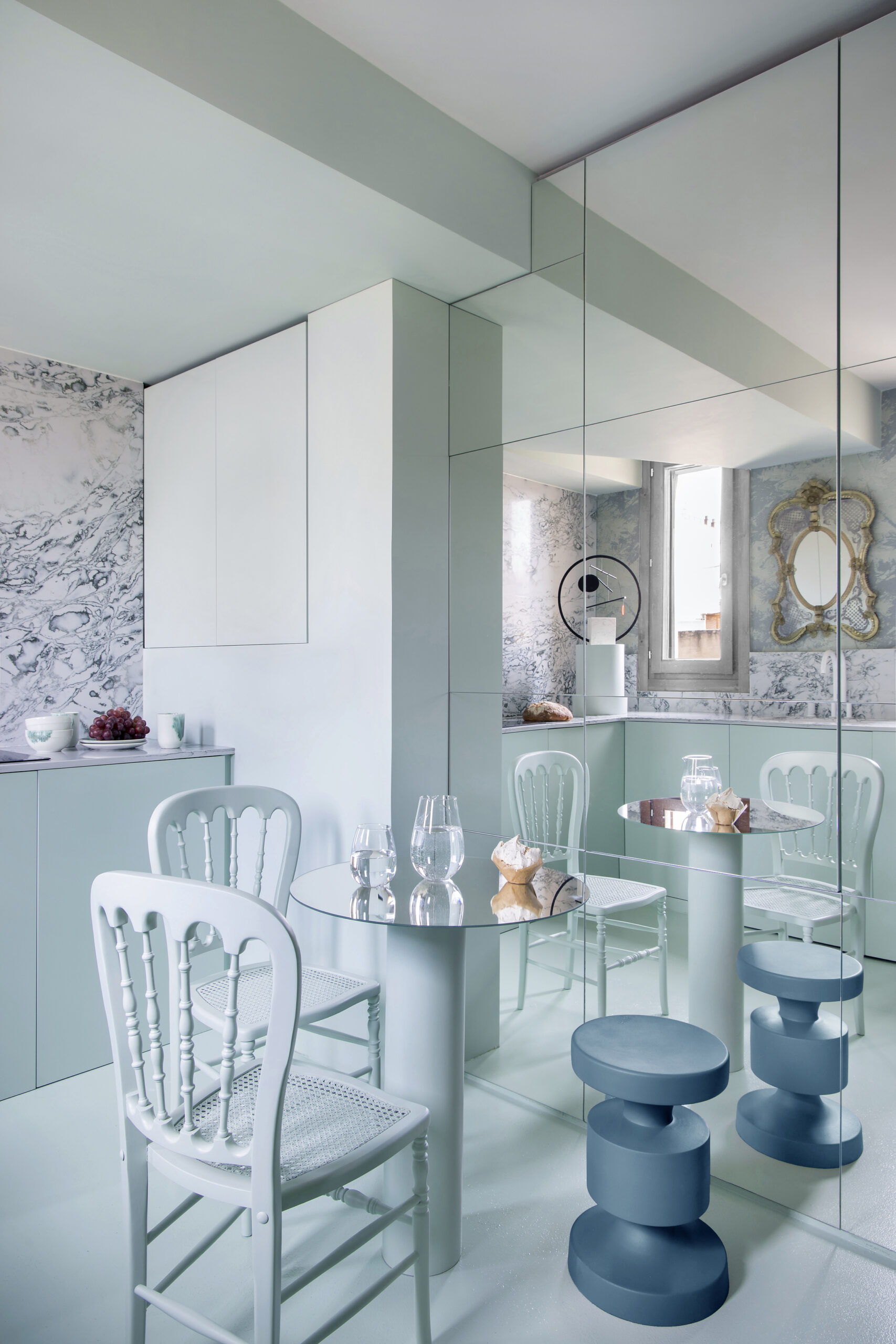
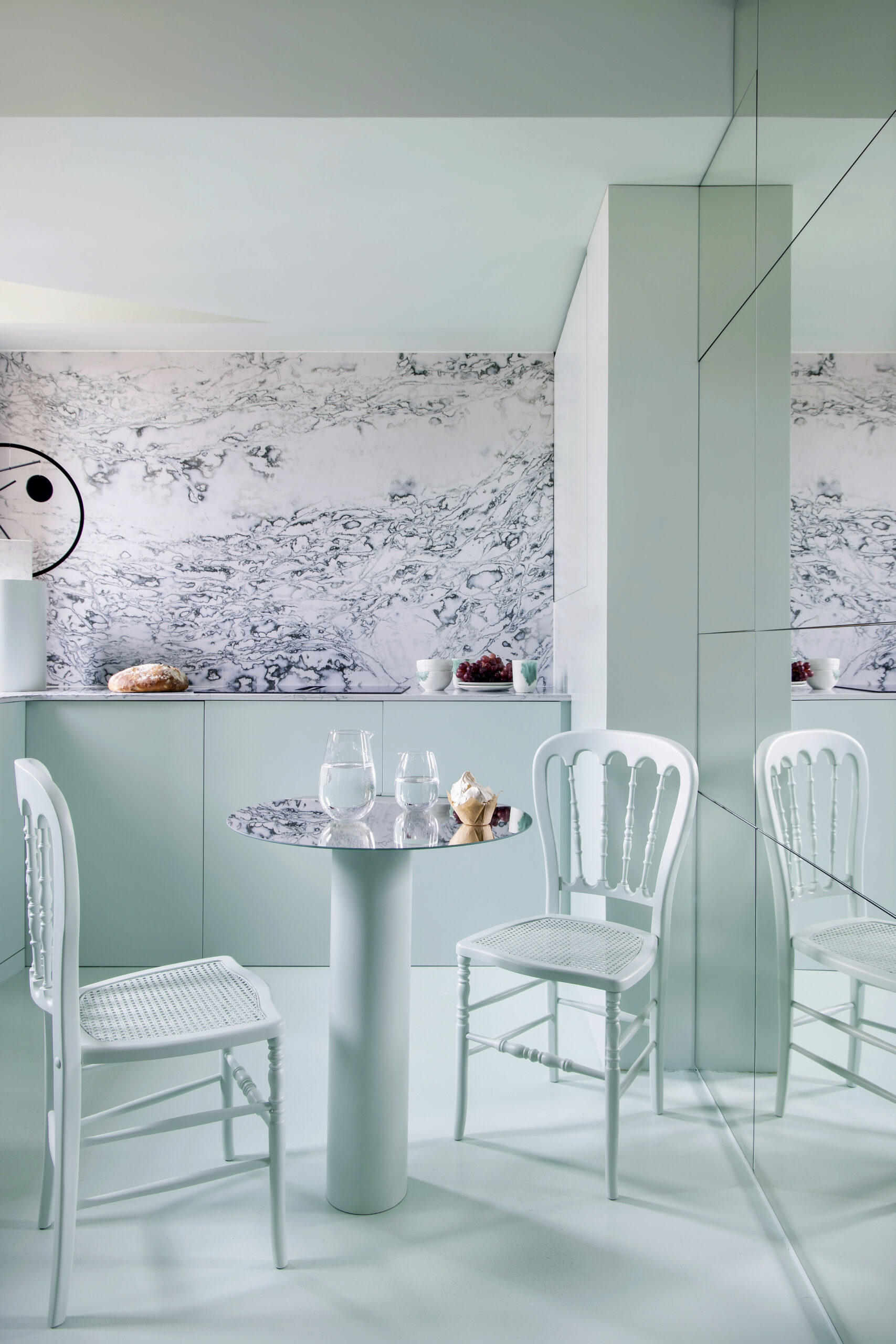
The lighting, treated with the utmost care, blends in with the existing architectural details. Zen Tube, Black Foster Surface and IO Surface projectors by Arkoslight provide warm, technical and subtle lighting that accompanies without imposing itself. At the entrance, three Holly pendant lamps enhance the console and create a scenic welcome that heralds what is to come.
Beyond aesthetics, this renovation incorporates technological solutions designed for a more comfortable and efficient life. Hager’s home automation system facilitates intelligent room management, adapting to new ways of living. The result is a house that dialogues with the present without forgetting the poetry that should accompany a home.
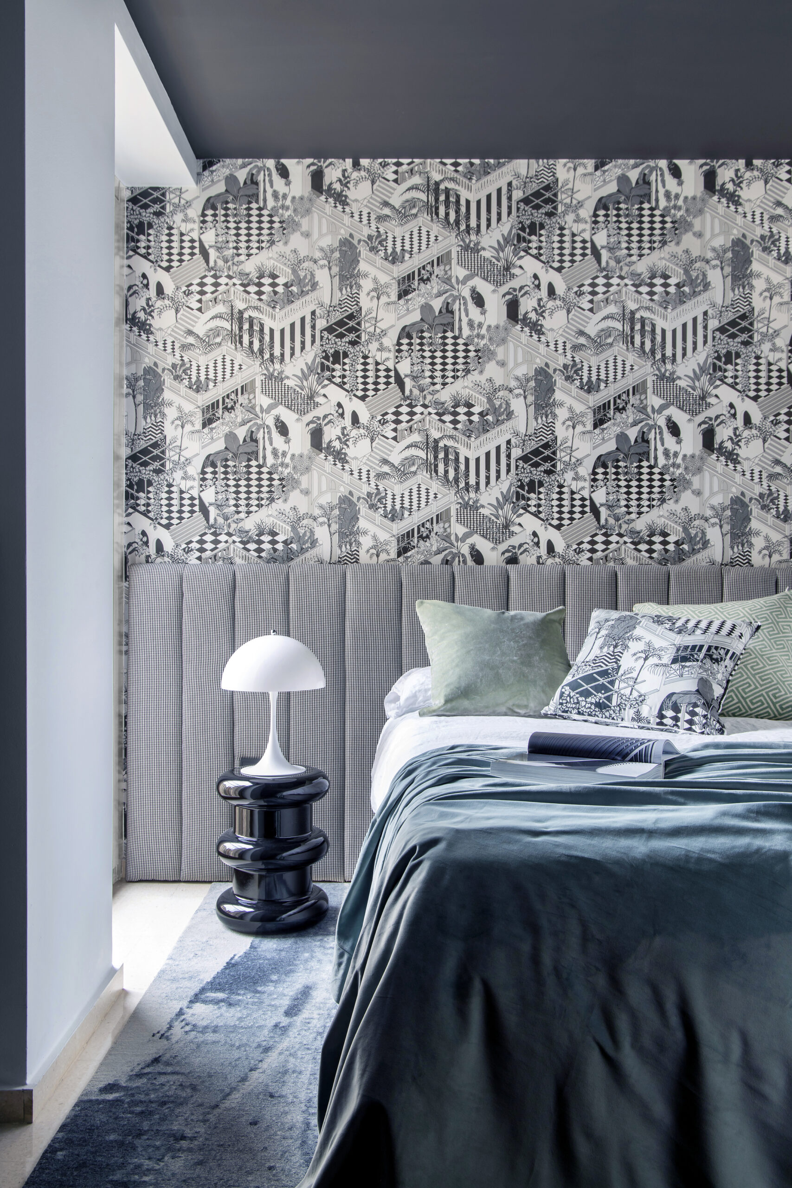
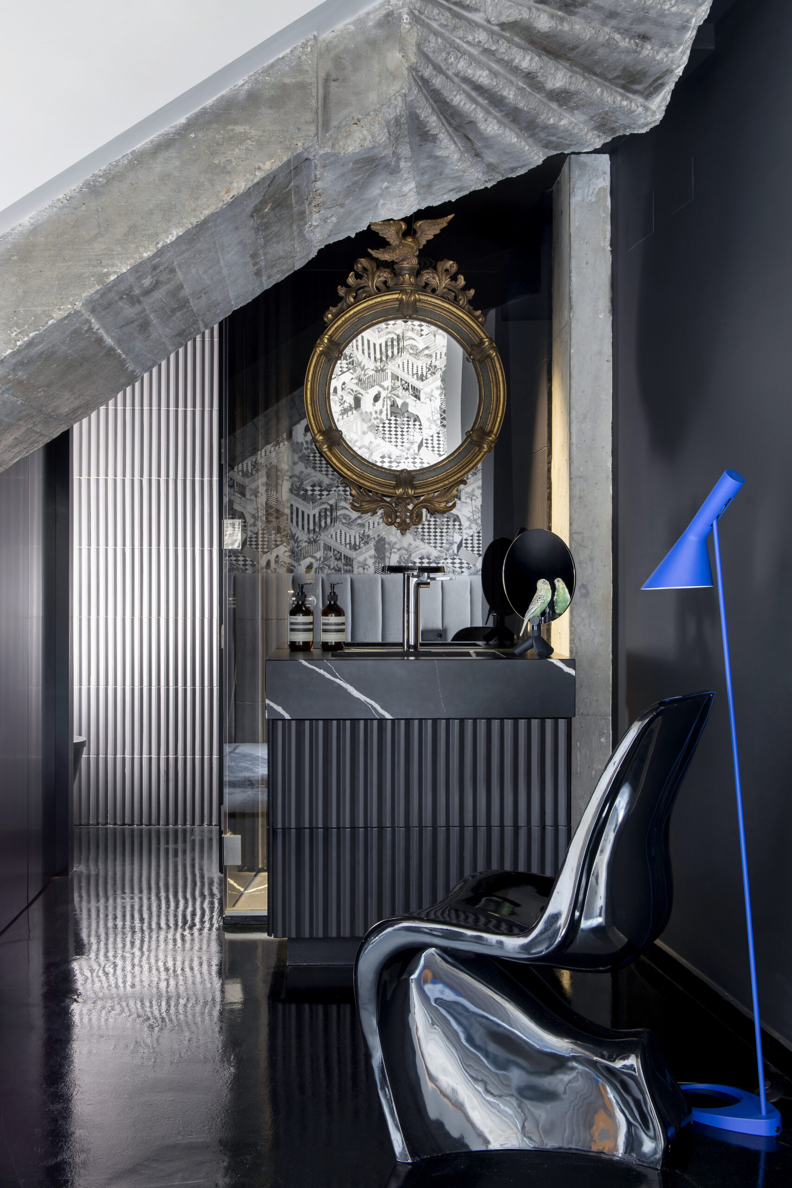
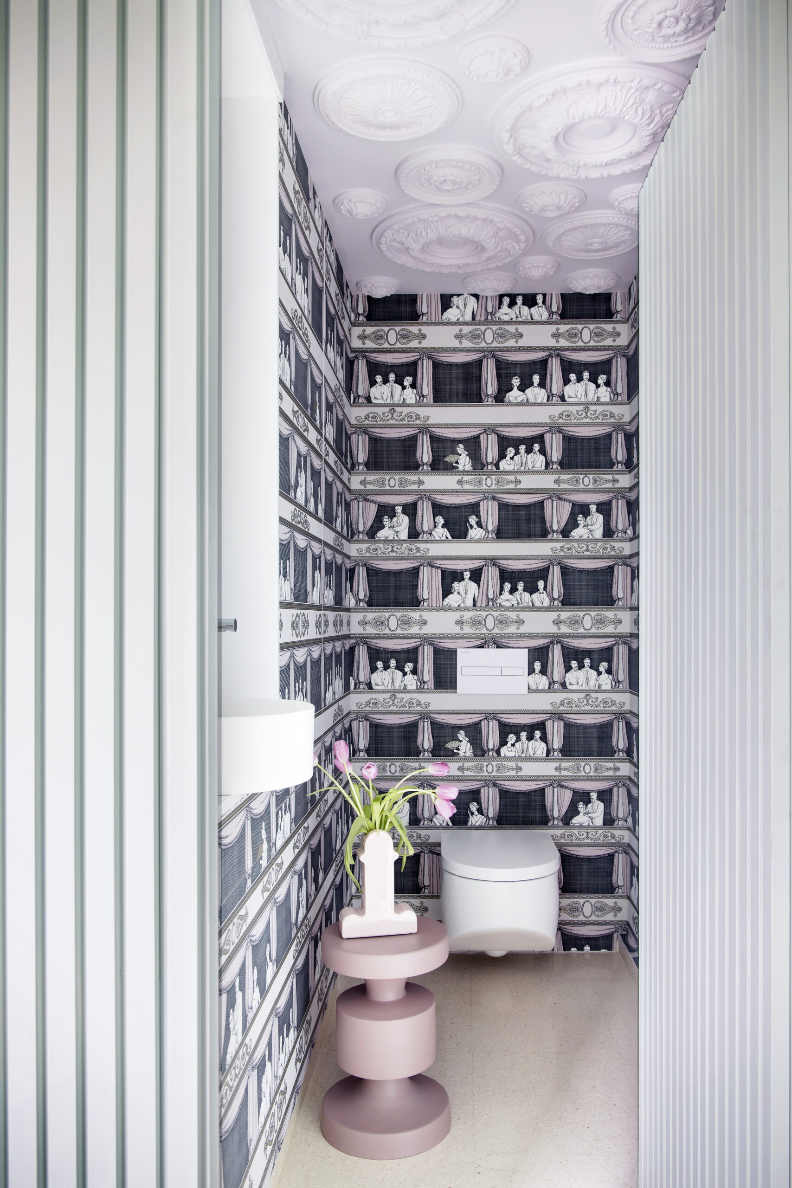
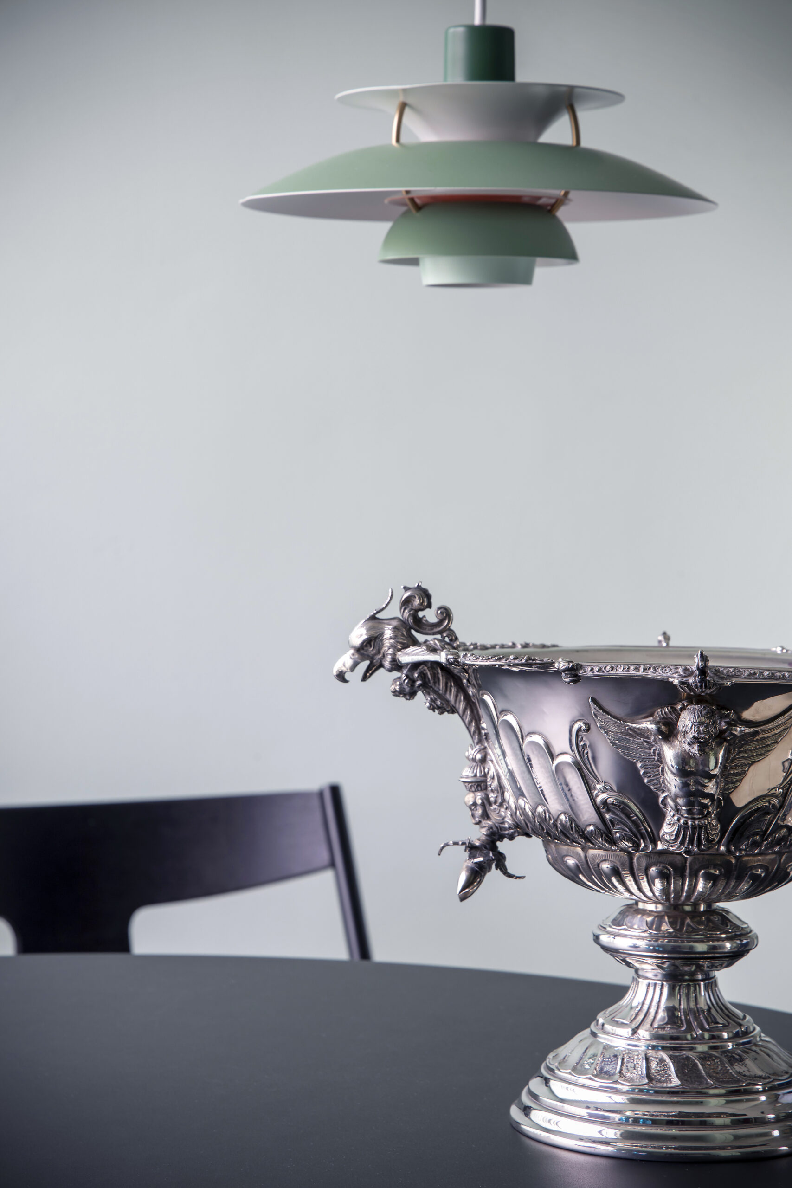
Works of art, fine materials and carefully chosen textures adorn every space, reinforcing the identity and character of La Casa Verde. This project encapsulates an idea that guides my work: it is not just about building spaces, but about creating homes that are authentic, that speak of history and emotion, and that reflect the personality of those who live there in every detail. Here, colour goes far beyond the decorative: it is the invisible thread that structures, connects and excites. La Casa Verde is not just a place to live, it is a refuge for feeling.
©2025 sigfrido serra studio. All Rights Reserved.