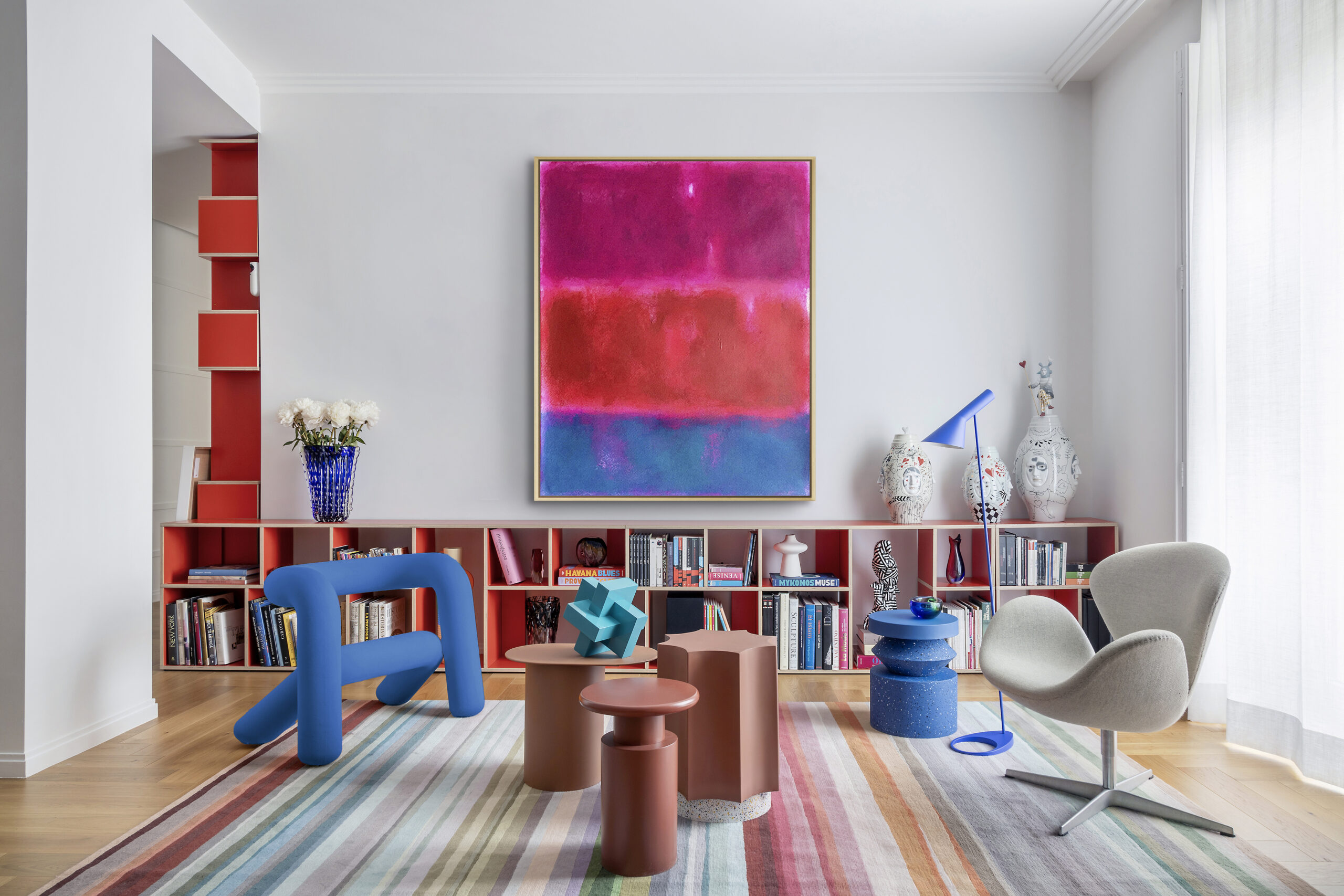
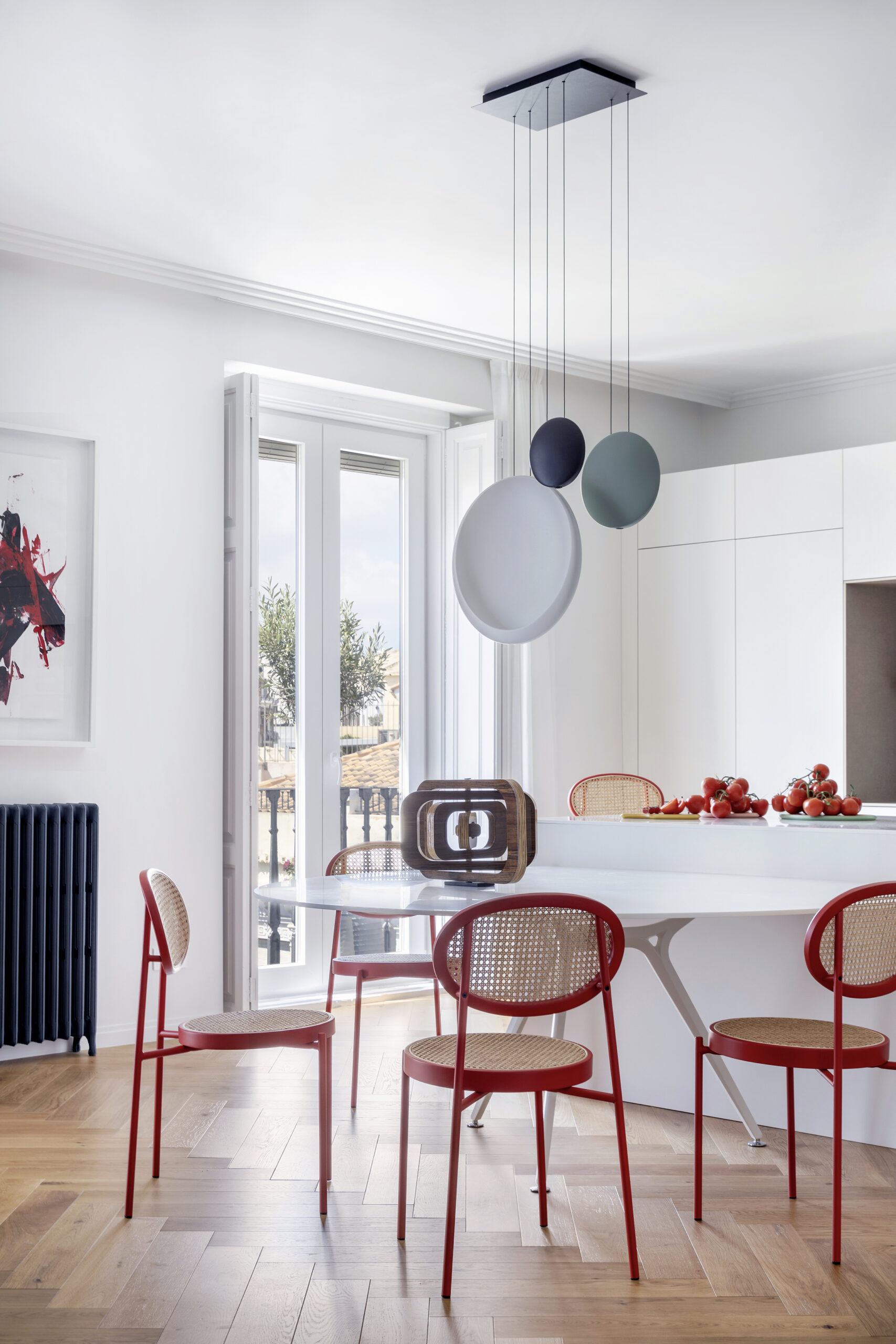
Photographs: FHE
Styling: Paloma Pacheco
Interior Design Project
Renovating a building from 1900 in the centre of Valencia is not just a matter of changing walls or updating installations. It is an act of dialogue with time, with memory, and with the life that pulses within those stones. This project stems from that intention: to respect the essence of a century-old property while simultaneously infusing it with new energy, full of elegance, optimism, and creativity. The resulting home is not merely a space to inhabit, but an experience where innovation and sensitivity, tradition and modernity converge.
When the owners, with the enthusiasm of someone taking a vital step, proposed this full renovation, what struck me most was their trust in seeing the potential beyond the visible wear. A corner building, with abundant natural light and generous proportions, already possessed qualities that only needed reinterpretation. Working with such a property presented an exciting challenge: not only to redesign the space, but also to address structural and technical improvements, integrating technology without diminishing warmth or authenticity. Sustainability was not an addition, but a guiding principle behind every decision, because for me design cannot be divorced from its environmental impact.
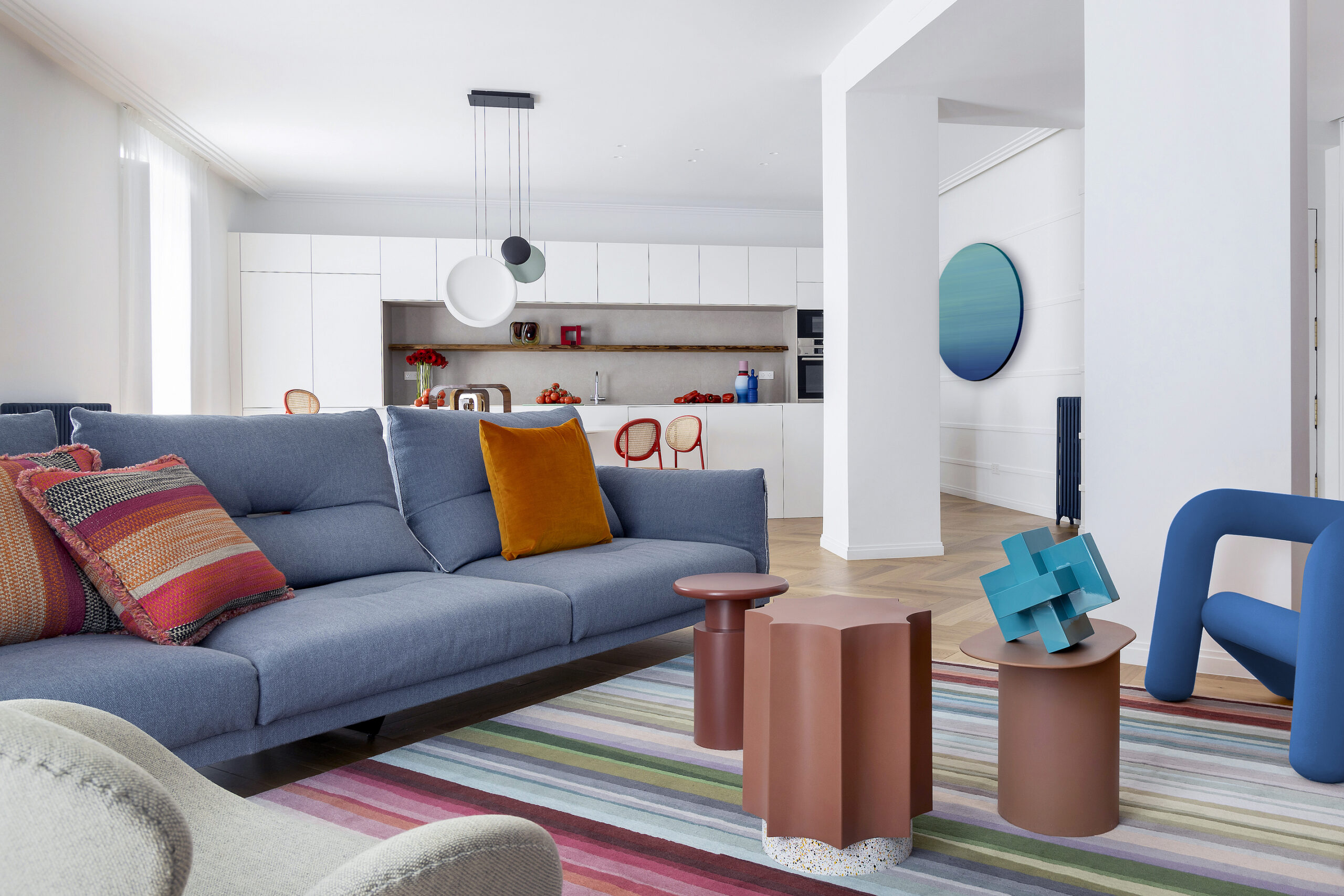
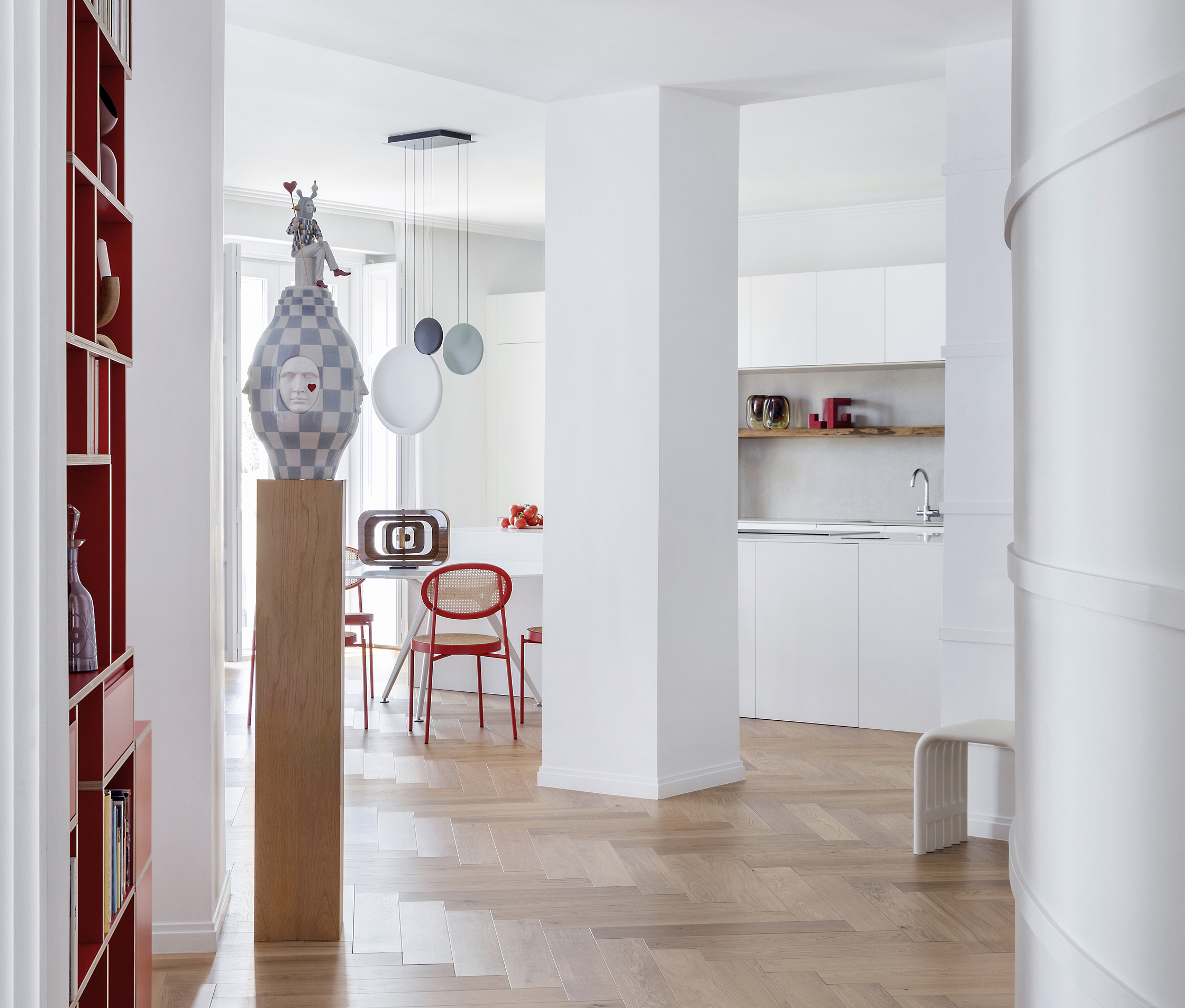
What fascinated me was finding, in an element often relegated—the hallway—the perfect opportunity to give meaning and soul to the home. We gave it prominence, transforming it into a curved and fluid line that envelops and connects. That curve is not merely an aesthetic gesture; it is an invitation to move through the space, to discover the home at a calm pace, to experience it like an embracing guide. The hallway ceases to be a simple corridor and becomes the heart of the project, a space that organises circulation and creates an immersive spatial experience, where each turn brings surprise and connection.
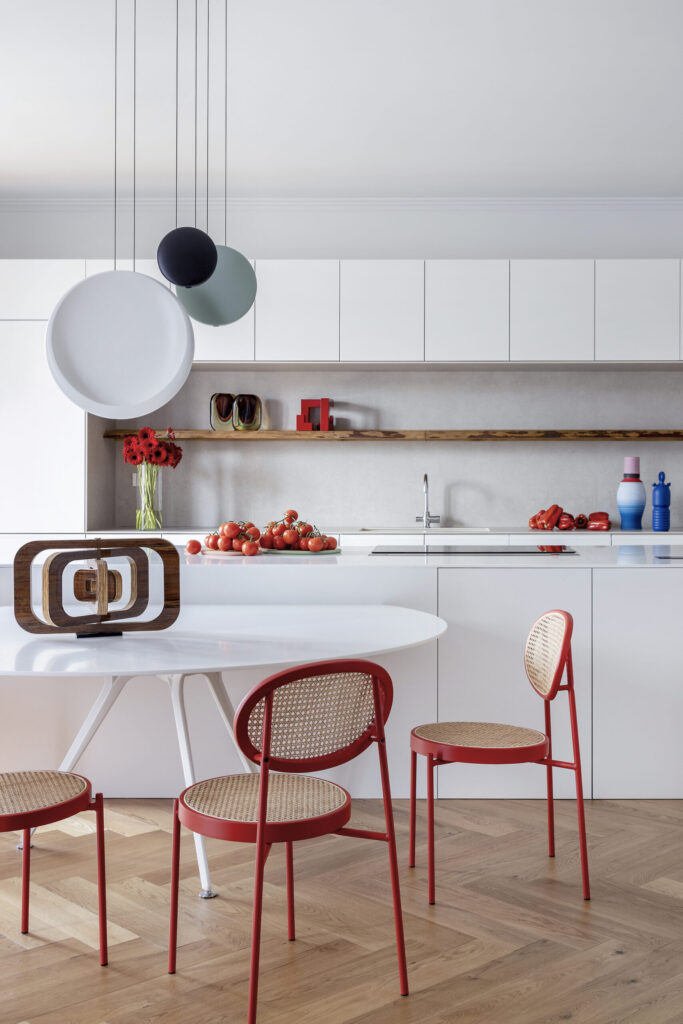
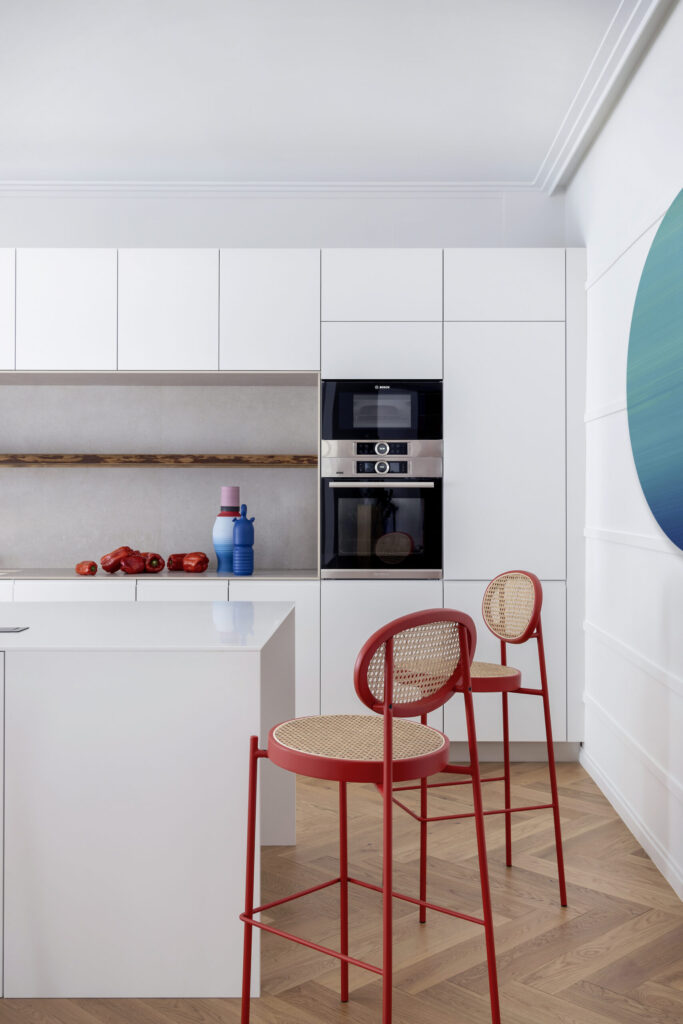
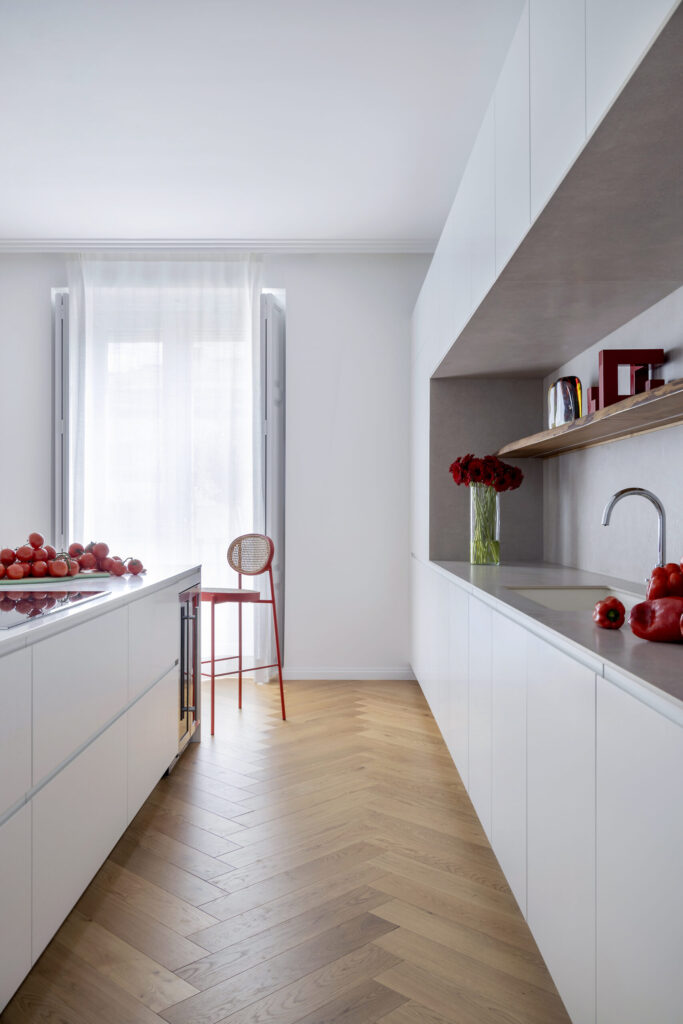
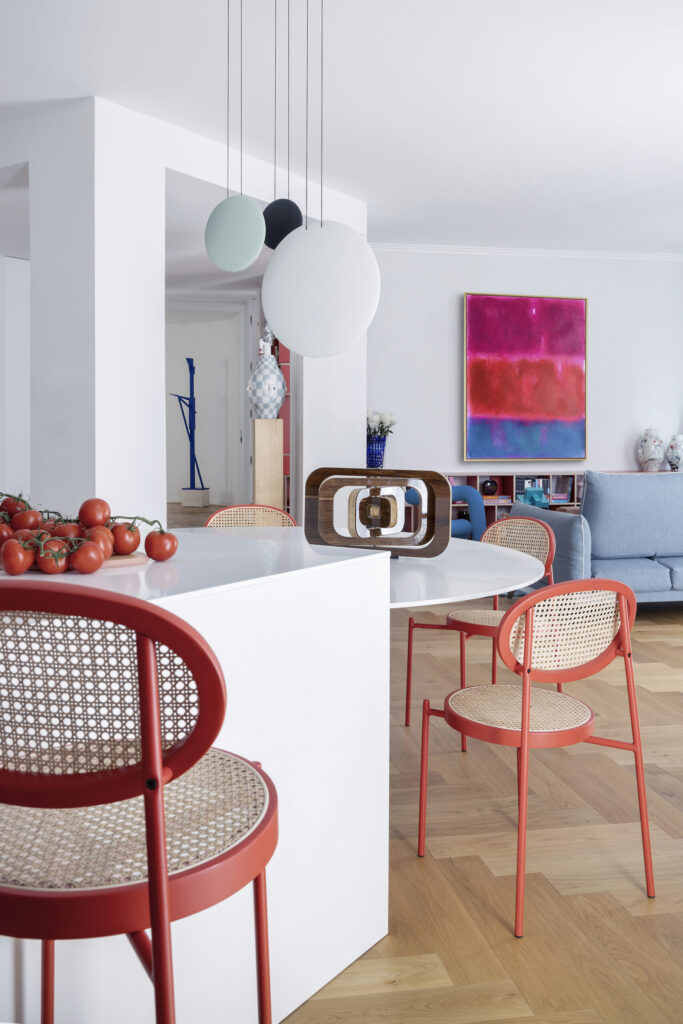
Colour was not used as mere surface decoration, but as an emotional language. It served as a vehicle to convey the personality of those who live there, to create atmospheres and sensations that accompany daily life. The classic herringbone flooring, warm and understated, functions as a connecting thread, providing continuity and texture, while splashes of colour are intentionally placed in key elements: the bright red shelving in the hallway, for example, acts as a visual energy point that contrasts with the serenity of the surroundings. Lighting also plays a fundamental role: designed to emphasise shapes and nuances, it accompanies and transforms, allowing each room to breathe and convey diverse emotions depending on the moment.
The dialogue with art, so essential for depth and uniqueness, could not be missing. At the heart of the home, an imposing sculpture by Miquel Navarro emerges as a sculptural axis that disrupts functionality and elevates the experience to another level. This piece, nearly two metres tall, is not merely a decorative object, but a protagonist that engages in dialogue with the space and its inhabitants. It reinforces the idea that a home is also an emotional territory, where art can coexist with everyday life and where every glance encounters something that stimulates.
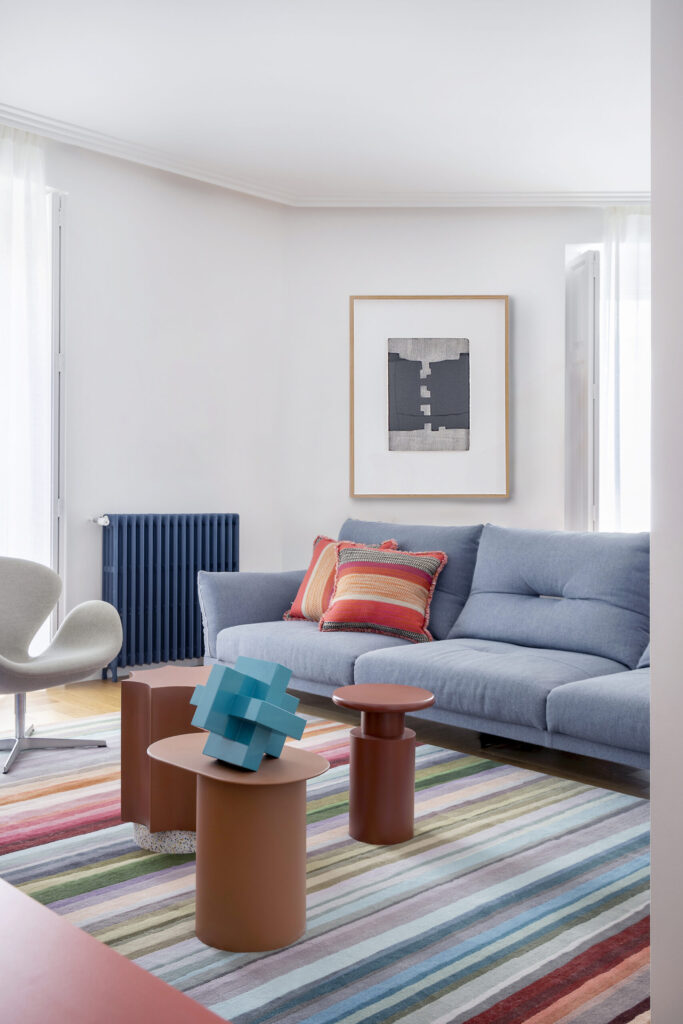
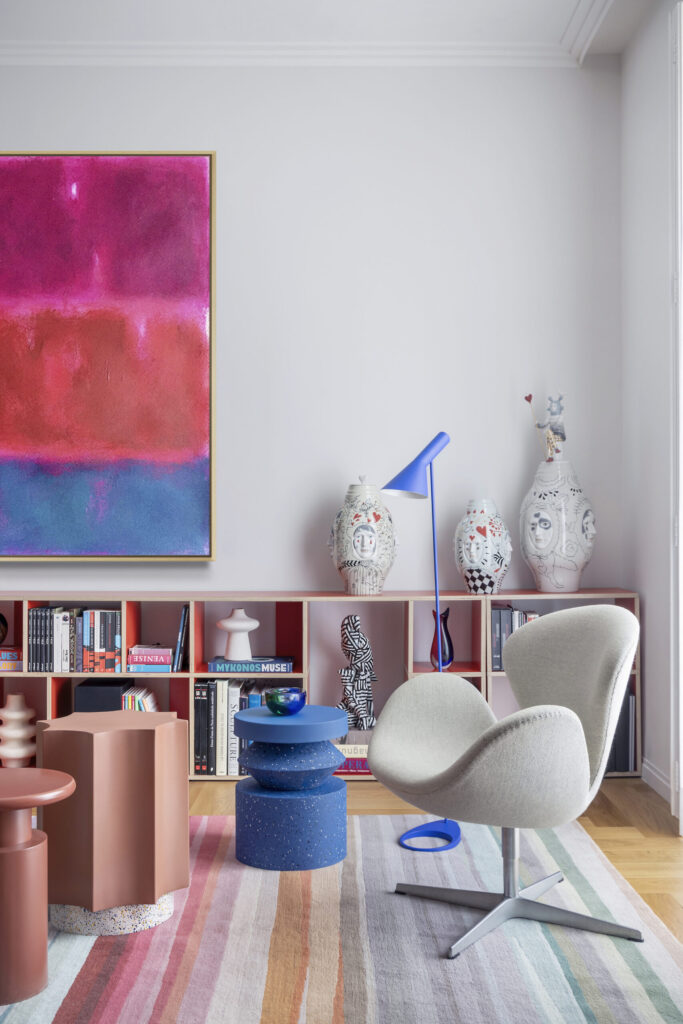
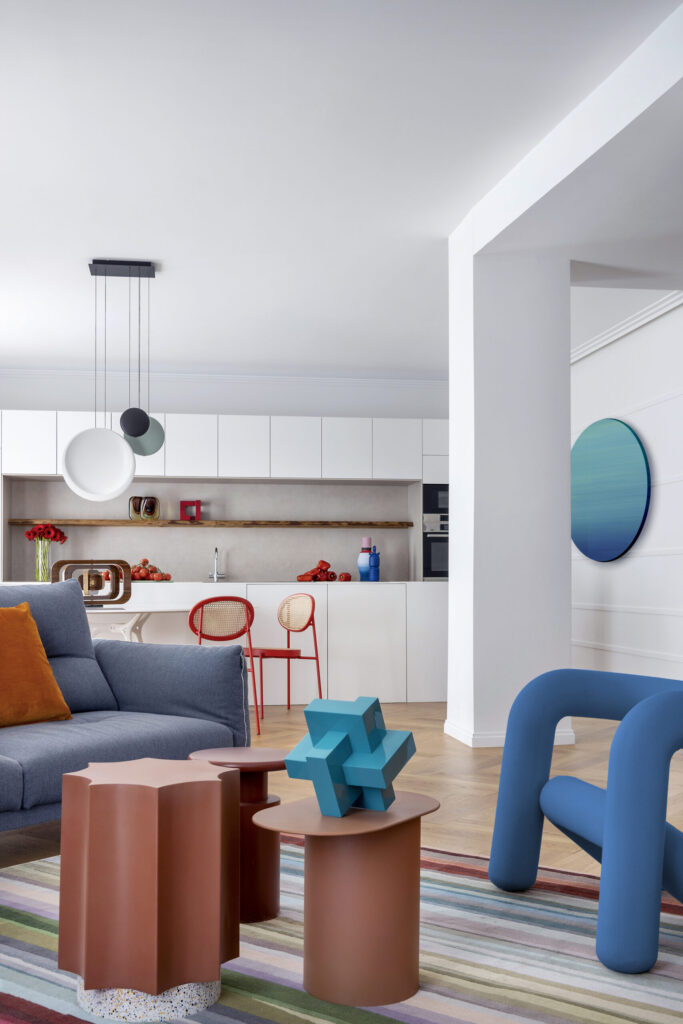
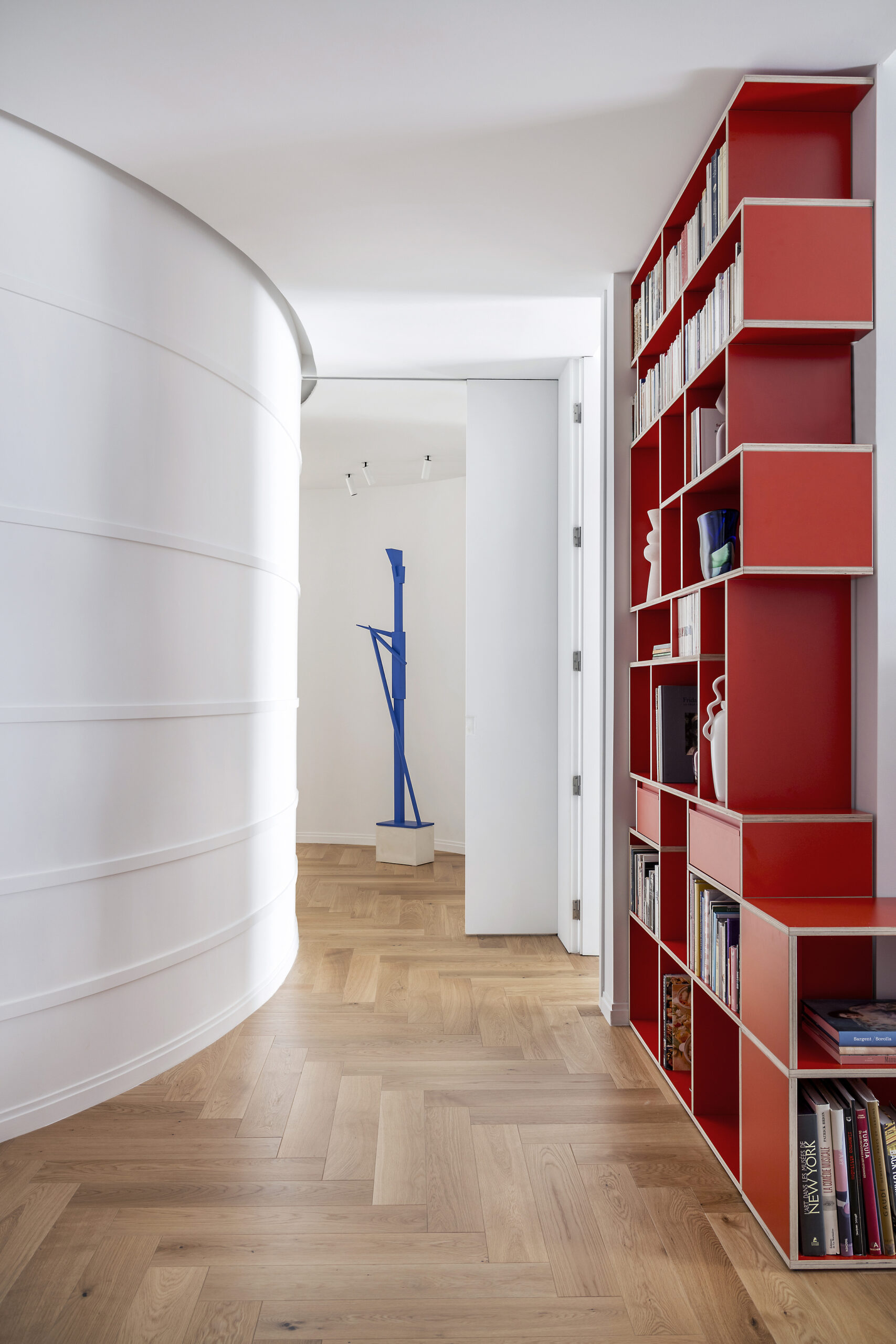
In this dialogue, the three-dimensional wall coverings provide textures that play with light and shadow, enveloping the environment in a serene yet lively atmosphere. Each piece, such as The Masie’s table-stool, is a functional sculptural gesture, a balance between form and use.
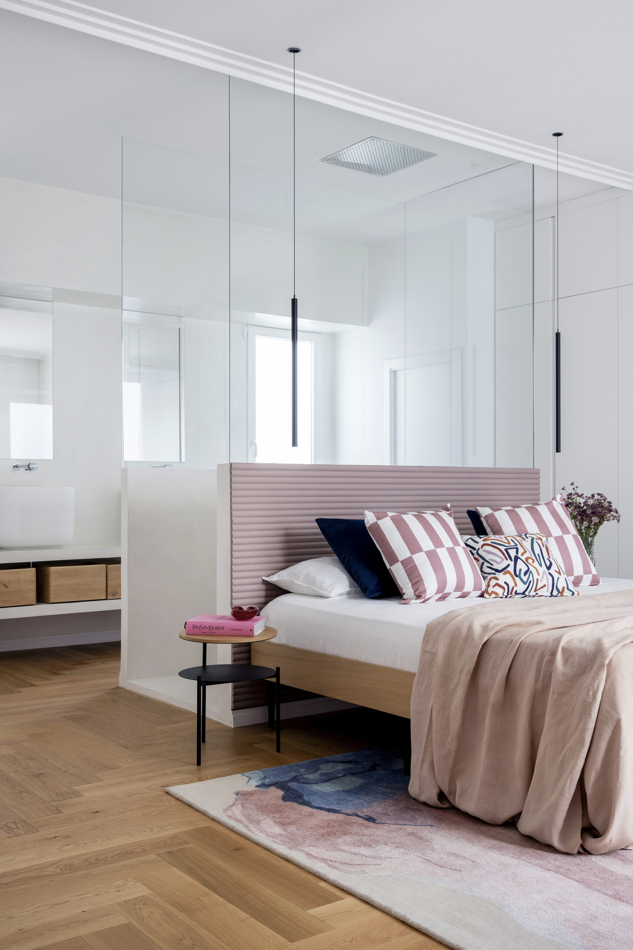
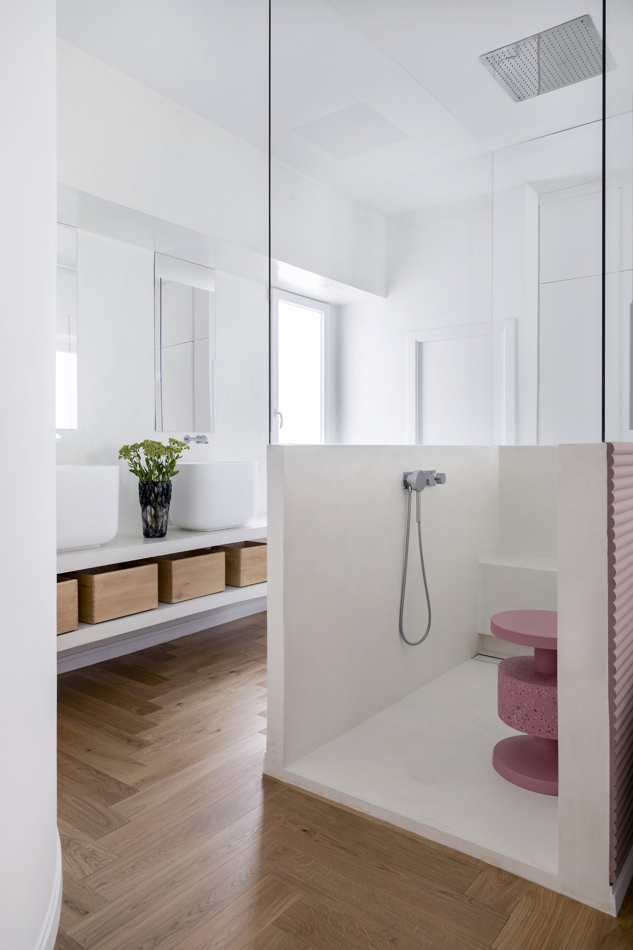
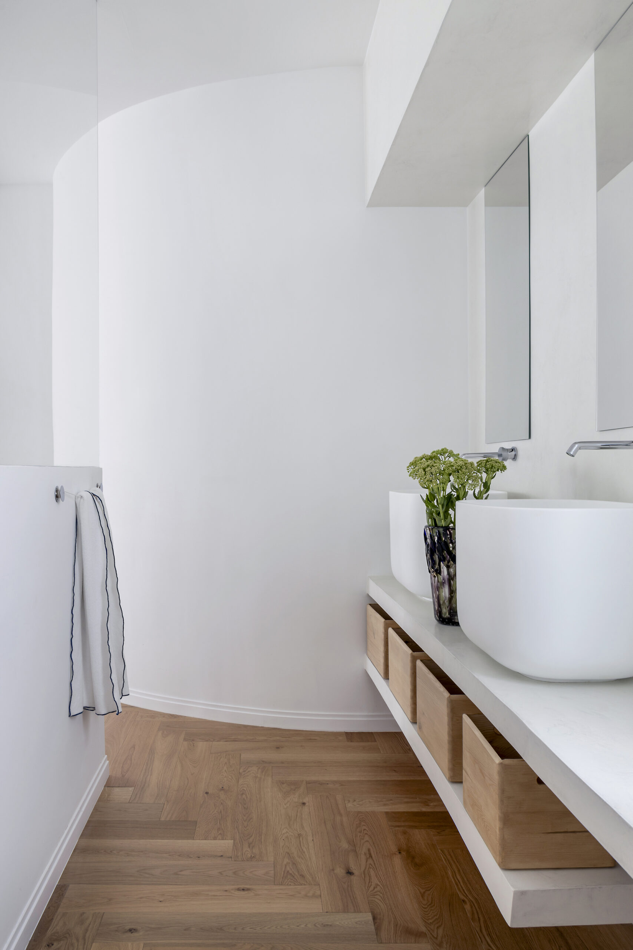
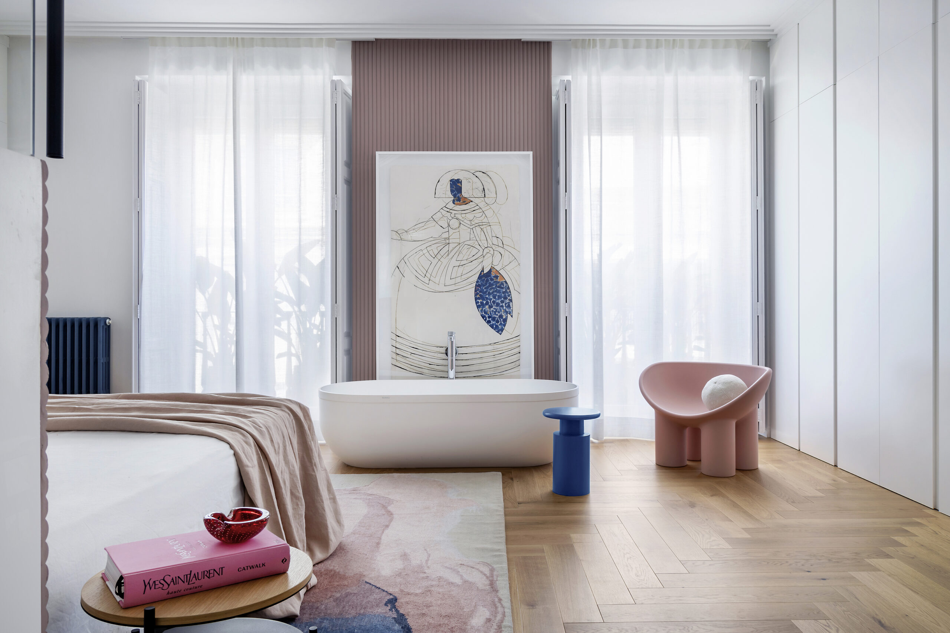
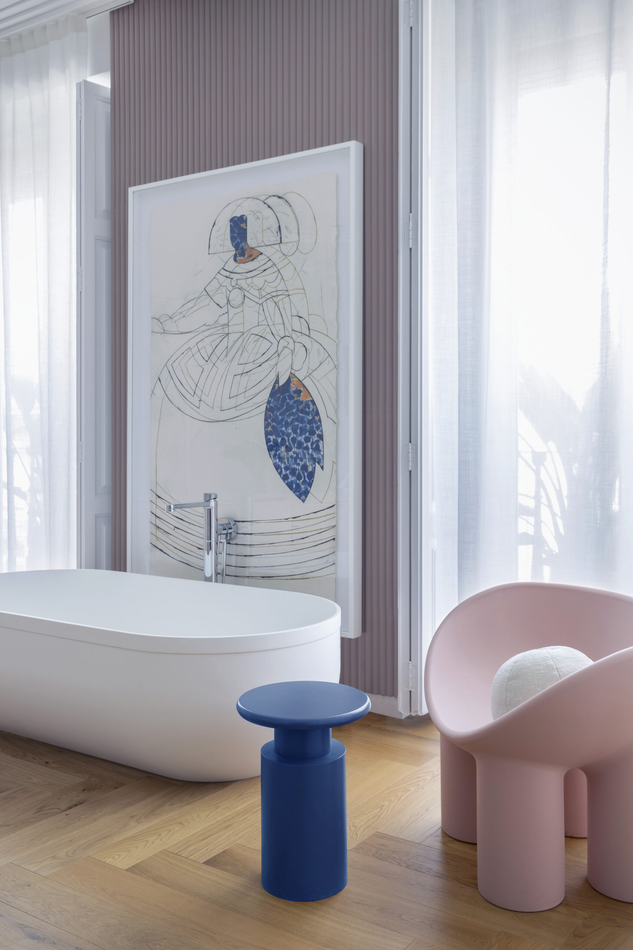
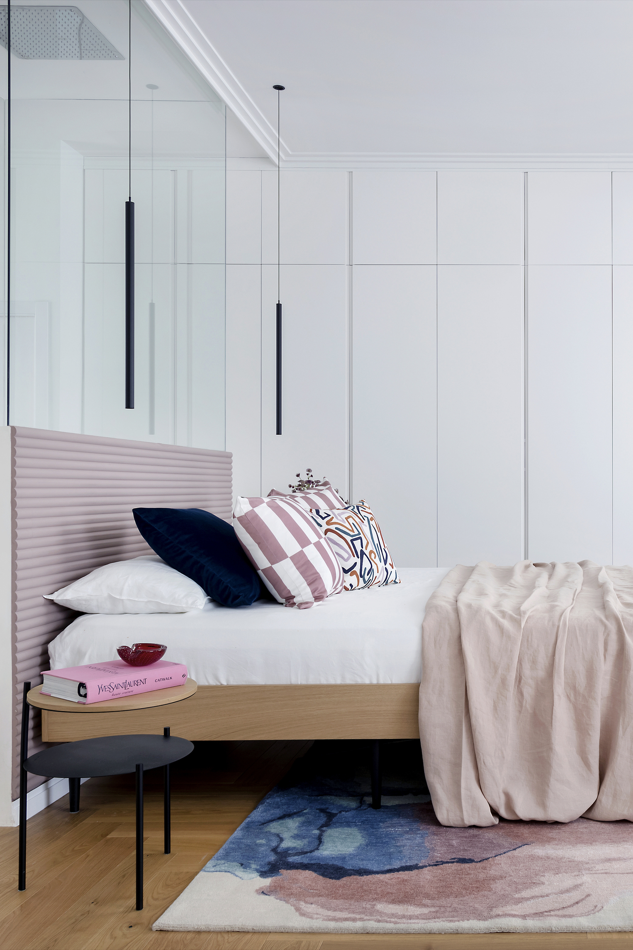
In every corner of this home, I have paid special attention to how light shapes the space, how natural and artificial sources interact to create atmospheres that change with time and emotion. For example, in the dining room, the Cosmos lamp by Liebre Alther Molina unfolds like a suspended sculpture that not only illuminates but also envelops and accompanies, creating an environment that invites conversation, enjoyment, and connection.
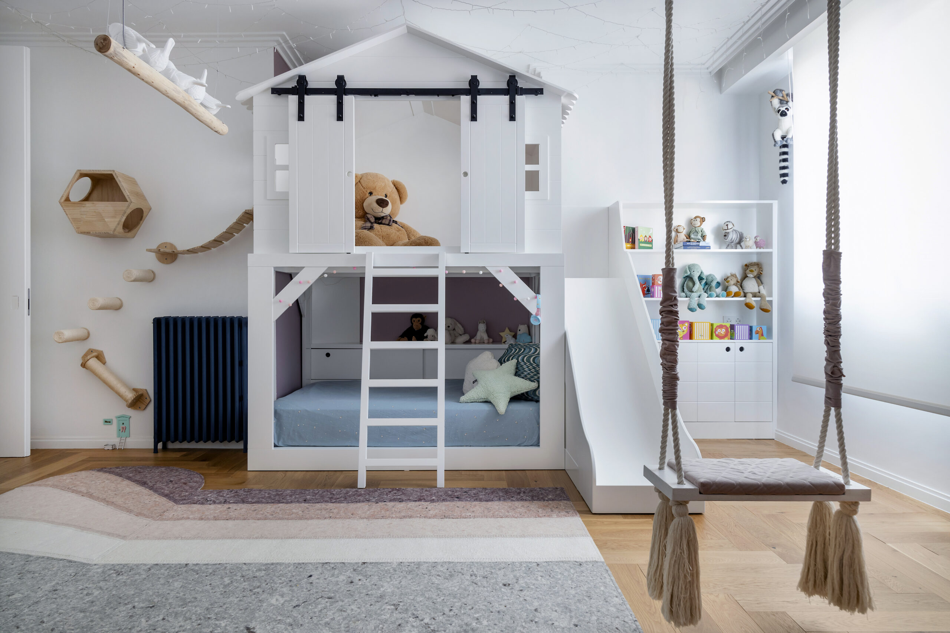
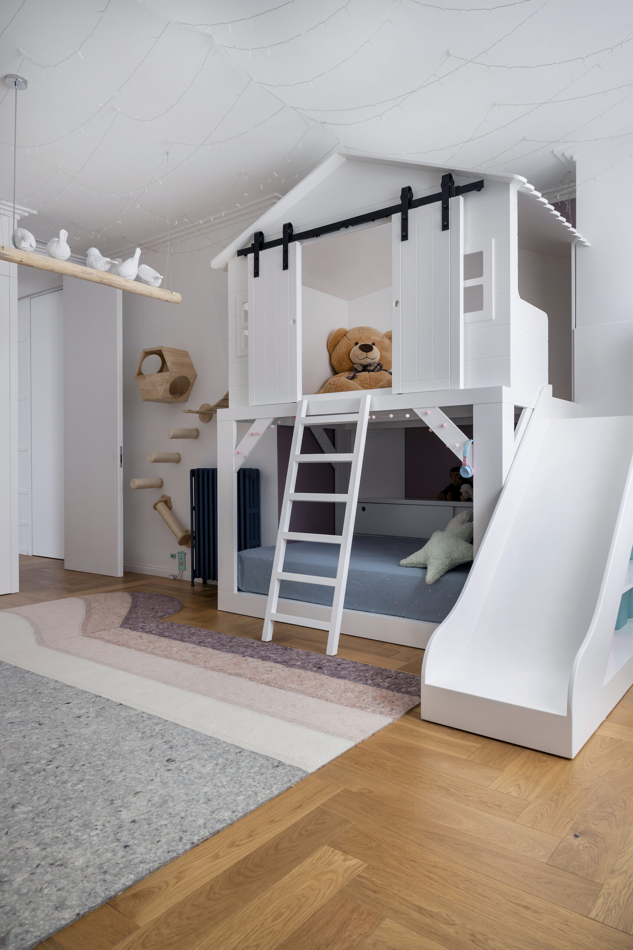
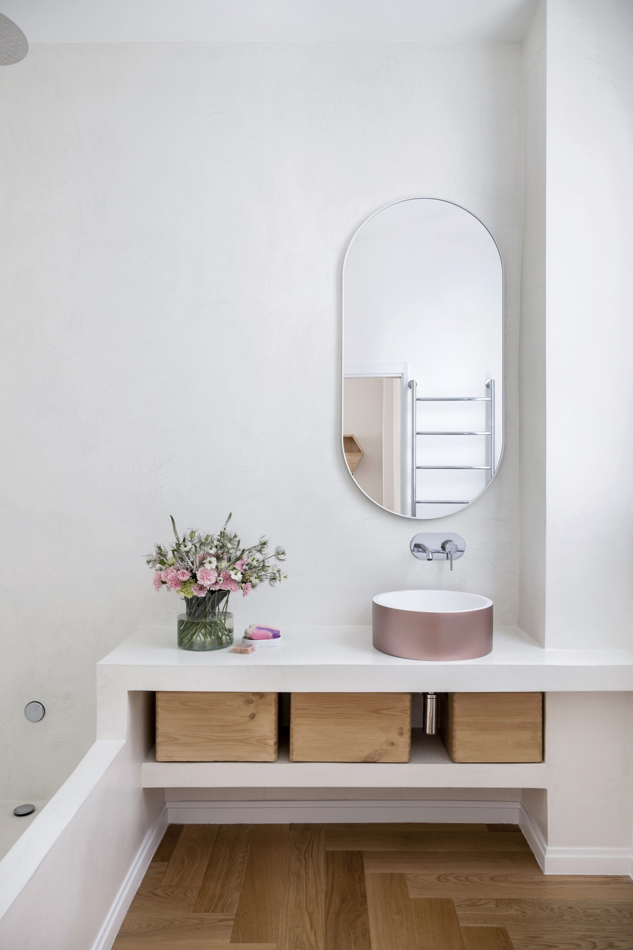
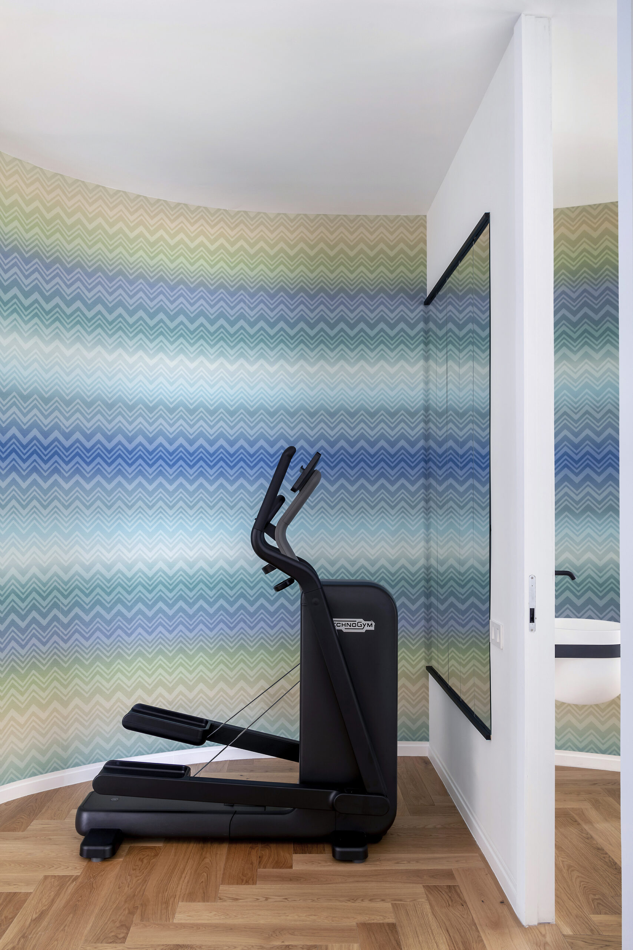
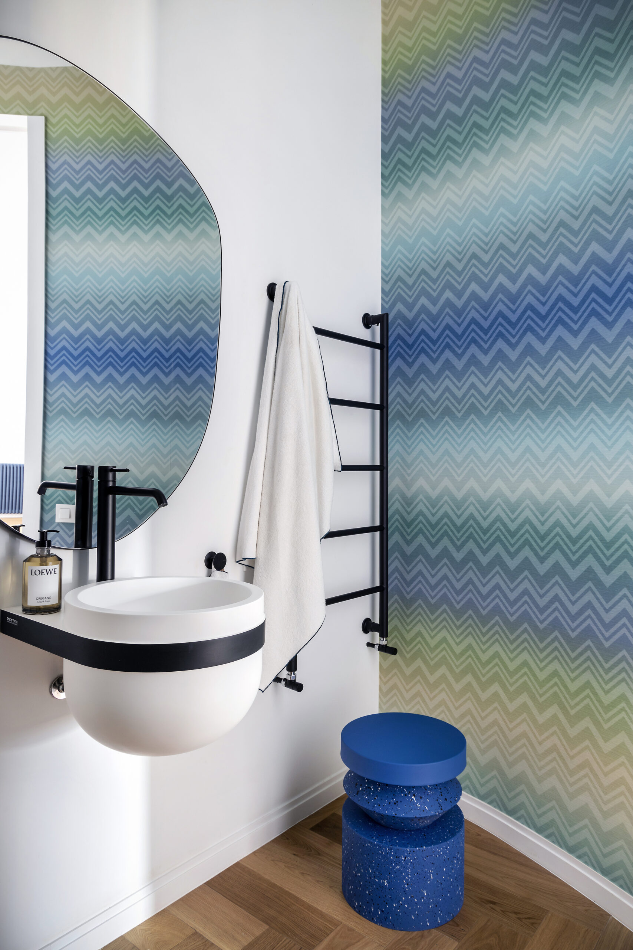
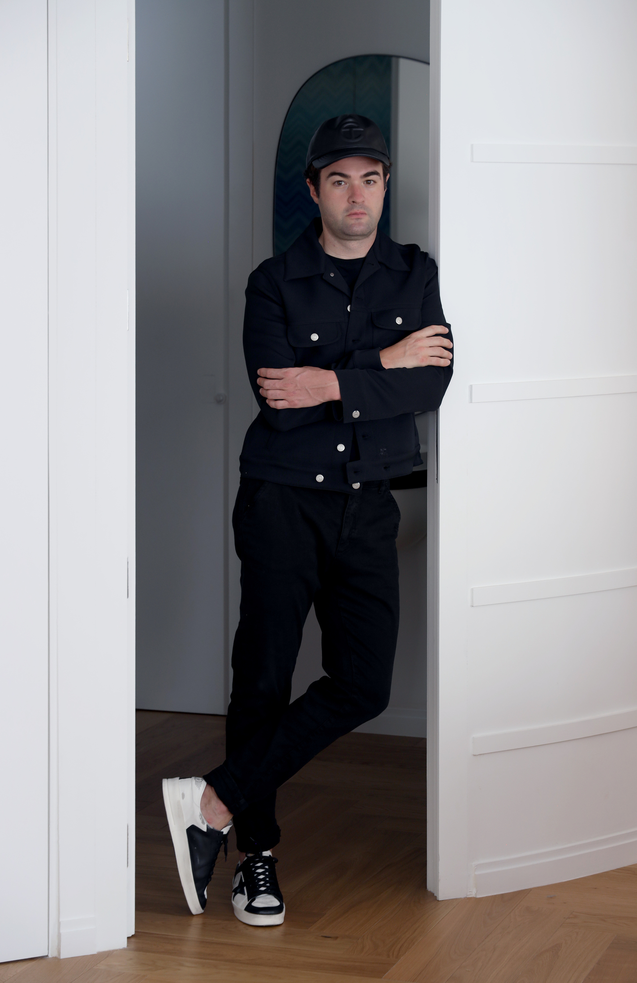
This project goes beyond addressing physical needs. It is an invitation to live with intensity and sensitivity, to let the space embrace and accompany. The combination of old and new, the balance between technology and human warmth, the coherence of a colour palette that supports and enhances each room—all contribute to building a visual and emotional narrative that envelops and transforms. Here, every texture, every curve, every piece of art tells a story that blends with the lives of those who inhabit the home.
What I have aimed to create is emotional architecture, a home that breathes humanity and beauty without sacrificing functionality. A space where the memory of the past meets the innovation of the present, and where design is not just appearance, but experience, comfort, and a way of understanding life through sensitivity and respect. Ultimately, this home is a tribute to the power of well-applied design, capable of transforming a house into a place full of soul, where every detail has been conceived with care, technique, and deep passion.
Acknowledgements: The Masie, Lladró, Galeria Benlliure y Serra Concept.
©2025 sigfrido serra studio. All Rights Reserved.